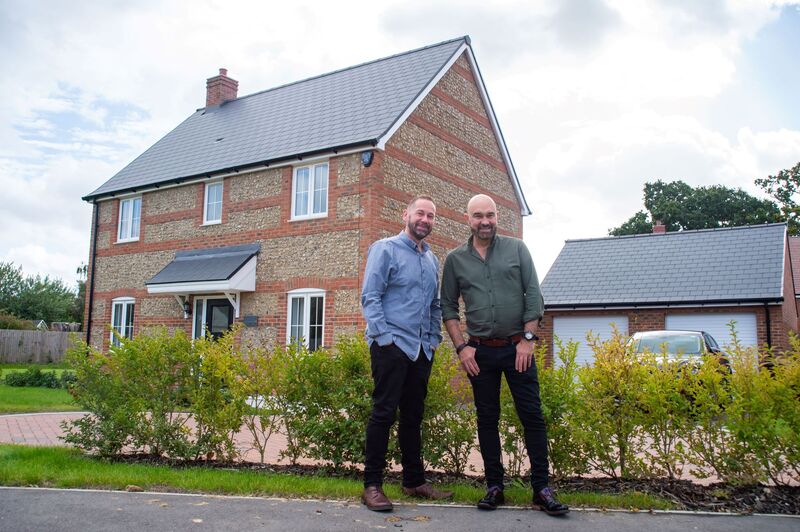A couple who have moved eight times in the past decade have finally put down roots in a new Linden Homes property in the West Sussex village of Walberton.
Martin Leggett and John Halloran have bought a four-bedroom Fairford detached house at Vistry Group’s Avisford Grange location off Yapton Lane and were the second residents to move into the development this summer.
The couple, who moved in together 10 years ago and have been married for seven years, were most recently renting a three-bedroom bungalow in Henfield.
Martin said: “After renting for so long, we were both ready to settle down, especially with the hassle of having to deal with landlords. Since we’ve been together, we’ve moved eight times, so we’re happy to have finally purchased our forever home.
“Our previous house was a bungalow, which had three bedrooms, but only one bathroom, which could be a pain when guests came over. The place was modern and spacious, and our neighbours were sad to see us go, but we decided that we needed the change.
“It was important to me to be close to my mum and my auntie, who are currently staying with us at our new house. Soon, they’ll be moving locally into the same apartment block, so they’ll still be really close by.”
Martin has worked in the new homes industry for the past 27 years and recently took up a new position as Head of New Homes Sales at a Chichester-based estate agent. Meanwhile, John has worked as a coroner in West Sussex for nine years.
Martin said: “My history in the new homes business made it easier for us to decide on what type of house to go for. I enquired about our house the first day I saw it, because it just felt right to me. John and I felt like we were home as soon as we walked through the front door.
“When you turn into the development, there’s this wide road with lots of greenery on either side and it just feels so inviting.
“We have a few friends that are in wheelchairs, so the wide hallways are easily accessible to them, and we’ve changed the downstairs study into a bedroom for my mum and auntie to stay in. It was great that the layout allowed us to do this, as we didn’t even realise how much we needed it.
“It’s a lot bigger than our old house, which is great as we have more space to entertain our guests. The kitchen/breakfast room is our favourite, as it opens into our bright, south-facing garden.
“We didn’t fully realise how well the lifestyle suited us until we’d moved in. The house is 15 minutes away from the sea and the centre of Chichester, and there’s a train station nearby with good connections.
“We have a golf course next to us, a few pubs within walking distance, and Arundel even has a castle we can visit!”
The couple were also really impressed with their experience of buying a Linden Homes property, thanks to the welcoming approach of the sales team at Avisford Grange.
Martin said: “We would 100 per cent recommend Avisford Grange to those looking to move into the area. The Linden Homes sales advisors, Debbie and Sandra, were friendly, welcoming and attentive to the point where it felt like they were a part of the estate.
“They helped us feel at home straight away. Sandra even came down to help my mum when the alarm went off. They’re an absolute asset to the development.”
Vistry Group was formed in 2020 and incorporates Linden Homes, Bovis Homes and Vistry Partnerships.
There is currently a selection of three and four-bedroom properties available to reserve at Avisford Grange, with prices starting at £380,000 and £475,000 respectively. For more information, visit www.lindenhomes.co.uk.









