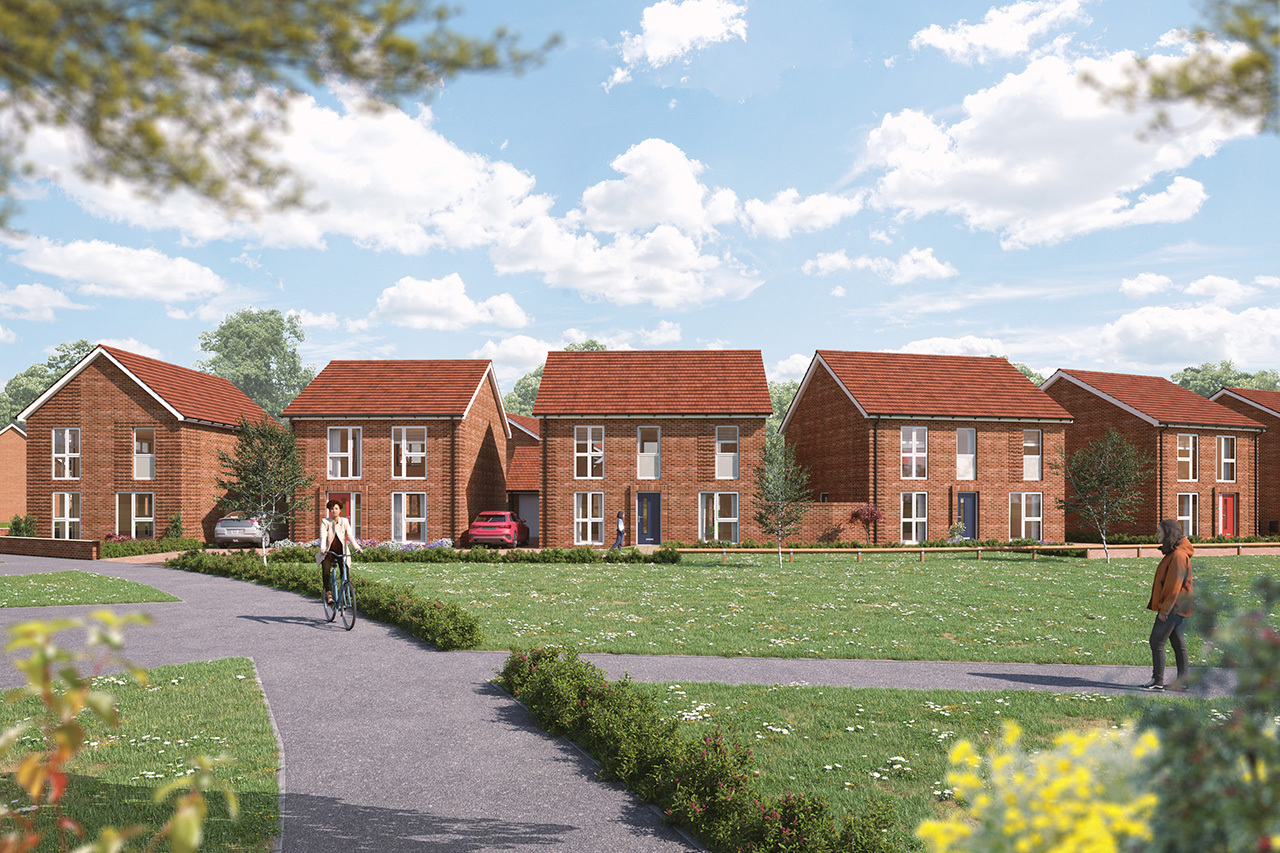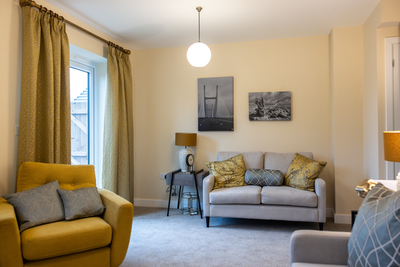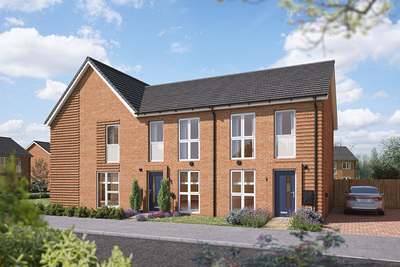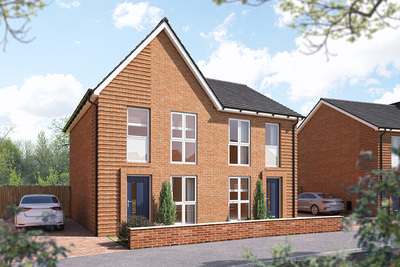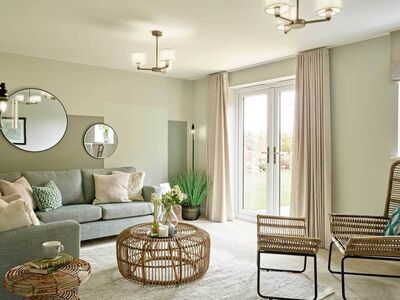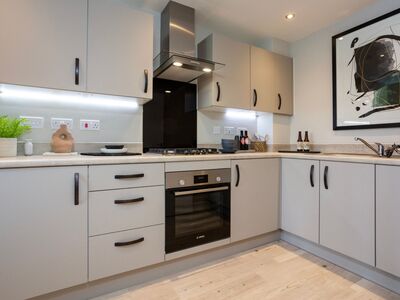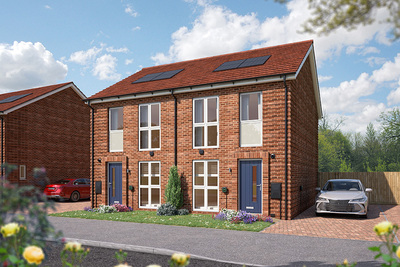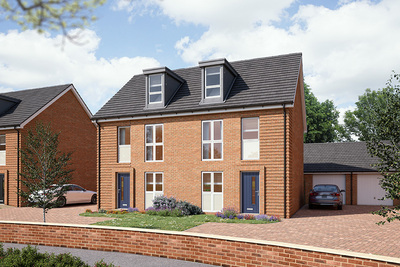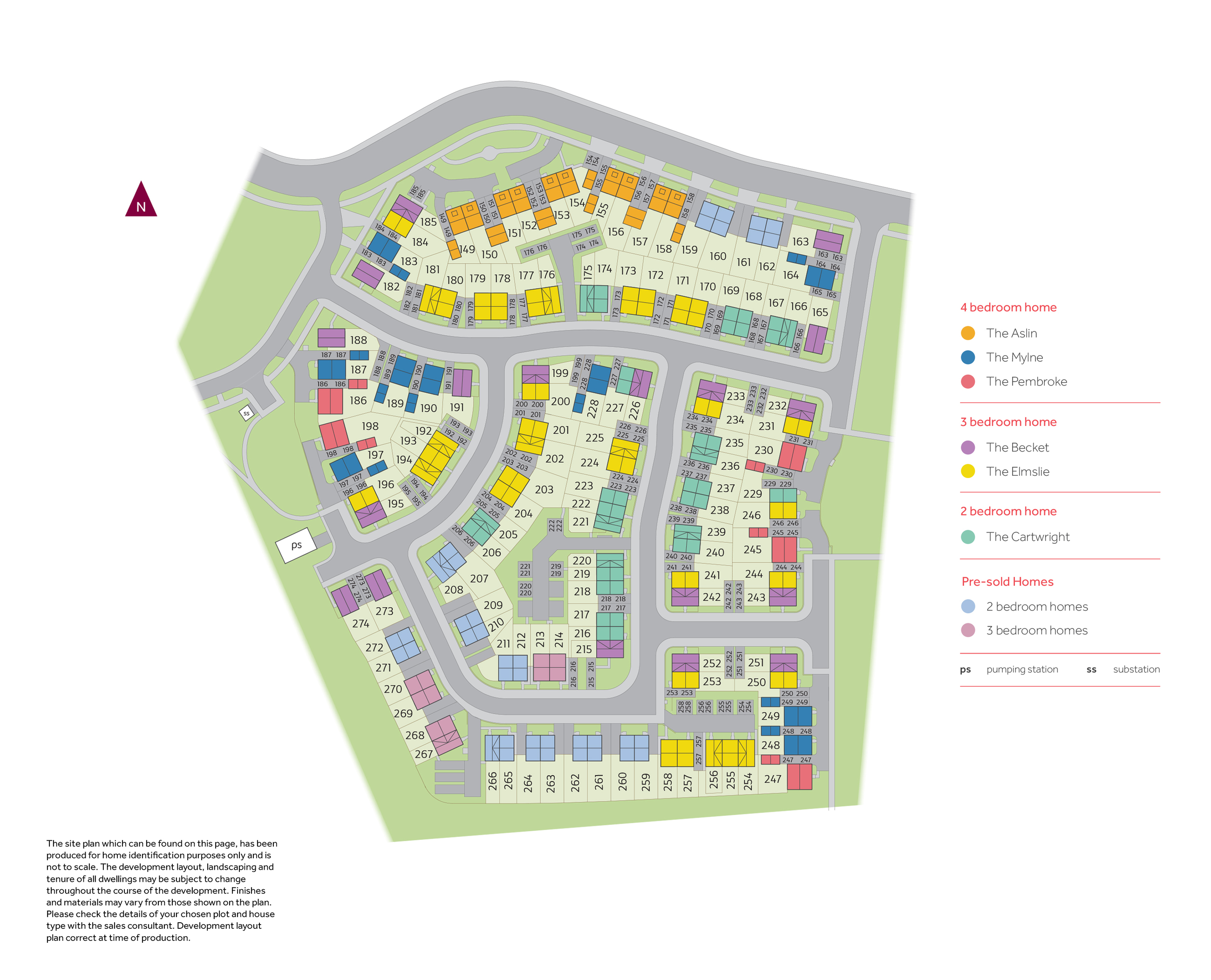Partington and Carrington: Two friendly communities within easy reach of Manchester
With a combined population of around 8,000, Partington and Carrington have all of the amenities that modern-day living demands. A retail area, Partington Shopping Centre, is the hub for many residents, older children will enjoy the skatepark, and younger children will love The Hideaway, an educational soft play centre and cafe. The local leisure centre offers a wealth of options for fitness fanatics and Partington also boasts several parks, such as Cross Lane Park, ideal for walking the dog, kicking a ball around or allowing little ones to burn off energy in the play areas.
Also close to our houses for sale in Partington and Carrington is The FUSE, a £5.5M venue used by various groups across the whole community as well as being available to hire for events and weddings. The FUSE hosts many classes for both adults and children from Street Dance to Zumba, creative arts, drama and digital skills.
What's close to Heath Farm?
Dunham Massey is a historic National Trust site located just 3 miles from our Partington and Carrington properties. Dunham's iconic fallow deer roam freely around the extensive parkland and are a constant delight to visitors. You can take a guided tour around the beautiful Georgian house, followed by a relaxing coffee at the cafe, or lunch in the comfortable restaurant.
For those seeking a leisurely day out further afield, the Dunham Forest Golf and Country Club, nestled in the Cheshire countryside, is just a 10-minute drive from our houses for sale in Partington and Carrington. This picturesque 18-hole course is set in a stunning location and the country club is also a renowned wedding and events venue. Our properties for sale at Heath Farm are also situated just 9 miles away from Lymm, which is a beautiful location for a walk, whatever the weather. Visitors can explore the lake at Lymm Dam or the pretty path that runs next to the Bridgewater Canal. If you need a bite to eat or a coffee stop after all of that fresh air, the village is also home to some delightful cafes and restaurants.
With Manchester just on the doorstep of our properties for sale in Partington and Carrington, you’ll be able to enjoy all the world-class facilities available in this vibrant city: Old Trafford football stadium has to be one of the most famous and iconic sporting venues in the world and the Chill Factore is a huge indoor ski slope complex, with an array of exciting activities on offer. Whether you’re looking for cultural activities, nightlife or sports, Manchester has everything you’ll need.
Local Schools & Education
There is a good selection of nurseries, primary and secondary schools close to our property for sale in Partington and Carrington. Gillitots Day Nursery and Time for Toddlers both have excellent facilities and caring, friendly staff. Ten minutes away, Forest Gate Academy is the closest primary school, catering for pupils aged from 3-11 and is Ofsted rated ‘Good’. Cadishead primary school is another popular choice and also Ofsted rated ‘Good’. For secondary education, Partington Central Academy is a local mixed comprehensive, which is Ofsted rated ‘Good’. Trafford College is less than 5 miles from our property for sale at Heath Farm, providing further education opportunities.
Transport & Travel
Our houses for sale in Partington and Carrington offer excellent transport links by both road and rail. Flixton is the closest train station at just a 10-minute drive from home. Regular direct services operated by Northern Trains run from here into central Manchester, taking around 30 minutes. There is also a good train service from Flixton to Sheffield, taking 1 hour 50 minutes, and Liverpool, taking 1 hour 15 minutes. By road, the proximity of the M60, M61, and M62 ensure fast access to destinations such as Stockport, Preston, Huddersfield and Leeds, making this development ideally located whether you are commuting for work or travelling for pleasure. Manchester International Airport is just a 20-minute drive from home, offering an extensive range of European and worldwide destinations.




