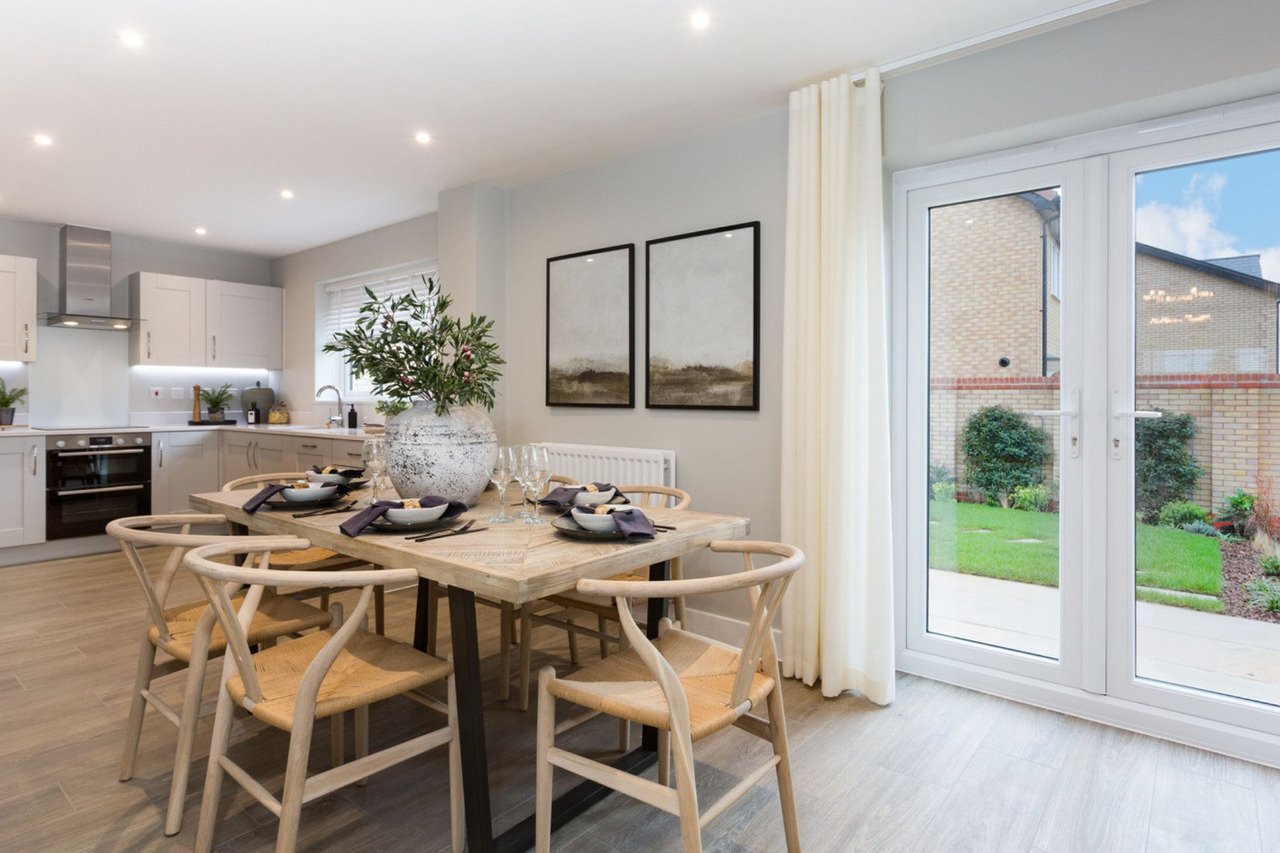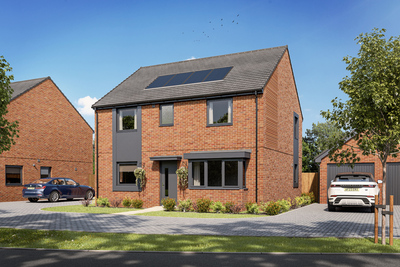SALE & LEASEBACK. Guaranteed rental for 3 years. Rent per month £2,000 ( £72,000 total). This home has been beautifully upgraded with over £75,000 worth of extras, including landscaping, furniture & flooring throughout and solar panels.
Home 152, The Pembroke, 1355sqft.
With its spacious living areas, aspects of open plan living and considerable light, the Pembroke is a beautiful home, perfectly designed for the flow of family life.
The kitchen/dining room which stretches across the broad width of the property will quickly become the heart of your home. This flexible space creates a spacious area in which to eat, entertain or relax and benefits from French Doors leading into the garden. The living room is similarly bright thanks to an attractive square bay.
The ground floor also benefits from a utility room and a study, which creates the perfect space in which to work from home with ease.
Upstairs are four double bedrooms with an en-suite in addition to a family bathroom.
Outside you'll find a single link garage, a West facing garden, 3 parking spaces, a 7kw EV charger and 4 solar panels included in this property.
The Pembroke is a social home with excellent connectivity, both between rooms and between the interior and exterior.
------
This home is available exclusively for outright purchase and is not offered under shared ownership schemes.
------------------------------
Upgrades included in this home:
Kitchen upgrades:
- Princeton range Symphony kitchen in Indigo with black handles
- Upgraded 'arctic marble' worktop
- Indigo glass splashback
- Integrated Bosch oven
- Integrated Bosch hob
- Bosch extractor hood
- 70/30 integrated fridge freezer
- Integrated washing machine
- Integrated dishwasher
Flooring upgrades:
- Luxury gentle touch carpet to the lounge, stairs, landing and all 4 bedrooms
- Karndean flooring to the hallway, study, dining, kitchen, utility, bathroom and en-suite
Lighting & external upgrades:
- Downlights to the kitchen, bathroom, ensuite, W/C & bedrooms 1, 2 & 3 above the wardrobes.
- Outside double socket
- Wireless alarm
- Outside tap
- Upgraded chrome sockets throughout
- Fully landscaped garden
Built in wardrobes:
- Bedroom 1 - Sliding doors, stone grey, silver mirror panel, 3 doors
- Bedroom 2 - Sliding doors, dove grey, full length grey mirror, 2 doors
- Bedroom 4 - 2 doors, cashmere with full length silver mirrors
Bathroom upgrades:
- W/C - Half tiled with Shine Platino Porcelanosa tiles & towel radiator upgrade
- Ensuite - Fully tiled with Bottega Caliza Porcelanosa tiles, shaver socket & towel radiator upgrade
- Bathroom - Upgraded mixer shower tap with riser rail and glass shower screen. Towel radiator upgrade, shaver socket & Shine Aluminio Porcelanosa tiles


![DS09074 [LH] Pembroke - Plot 152_web](https://cdn.mediavalet.com/eunl/vistry-dam/GIha-yzjQkeFEgkkB5cGxA/9DQlxdPR8kugcz1_Lbxb0Q/Custom/DS09074%20%5BLH%5D%20Pembroke%20-%20Plot%20152_web.jpg)
![DS09074 [LH] Pembroke - Plot 152_web](https://cdn.mediavalet.com/eunl/vistry-dam/GIha-yzjQkeFEgkkB5cGxA/LeYGD72r1kCHC8lbaEQs4g/Custom/DS09074%20%5BLH%5D%20Pembroke%20-%20Plot%20152_web.jpg)
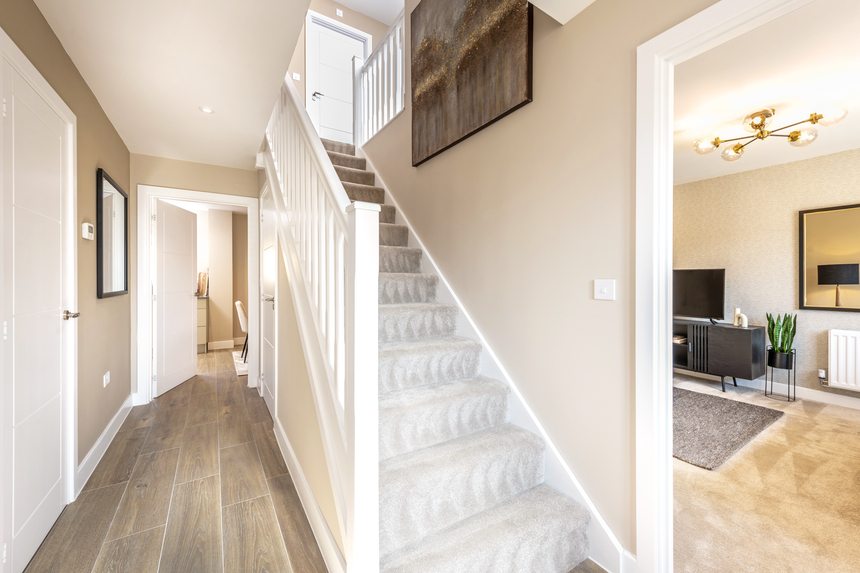

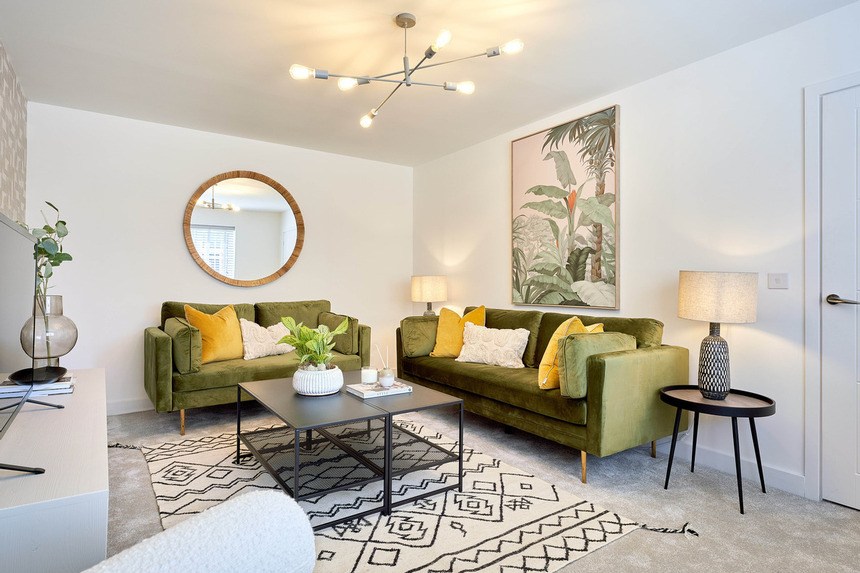

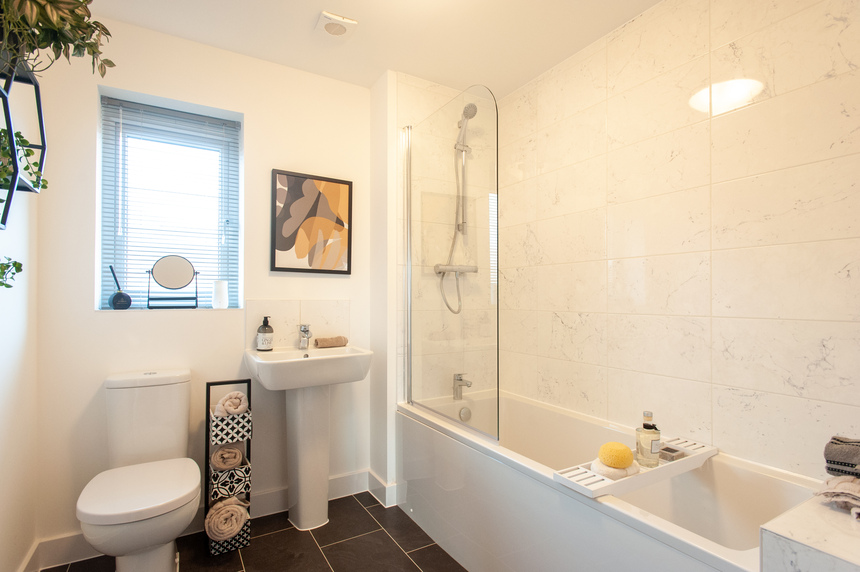

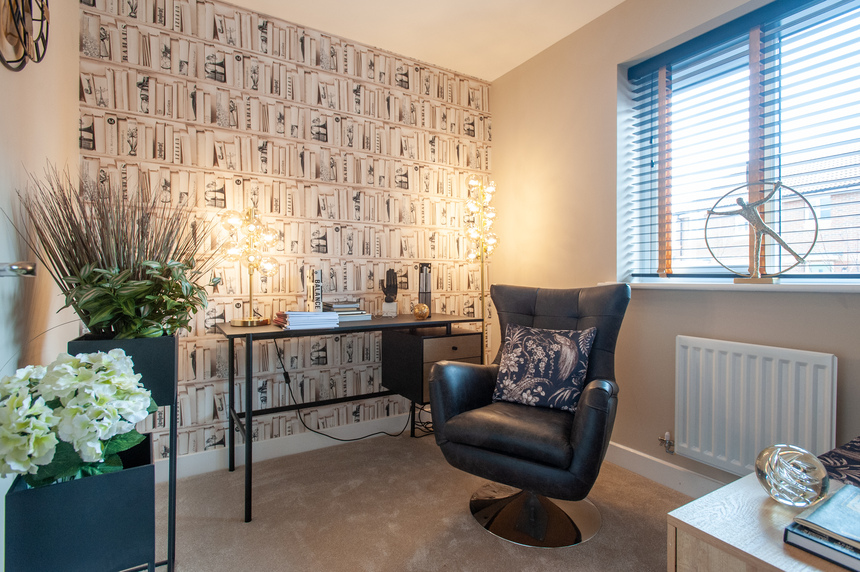

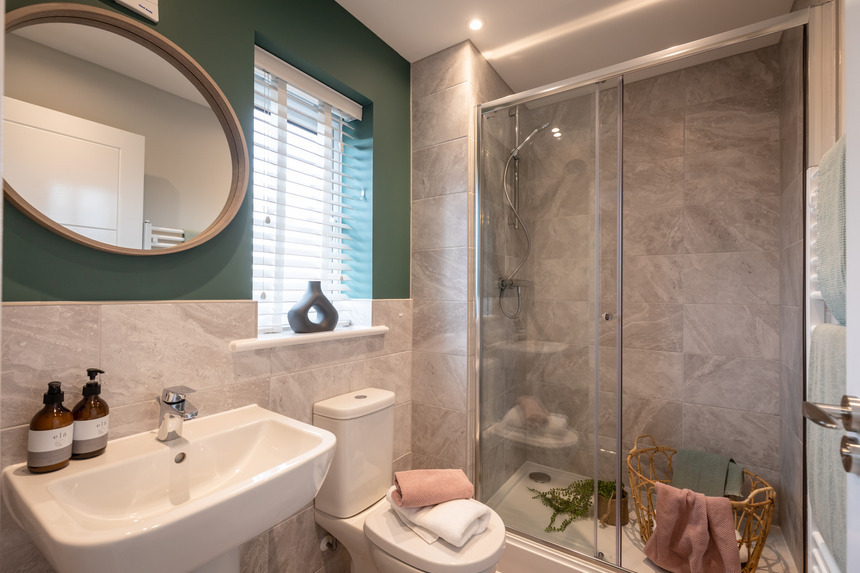

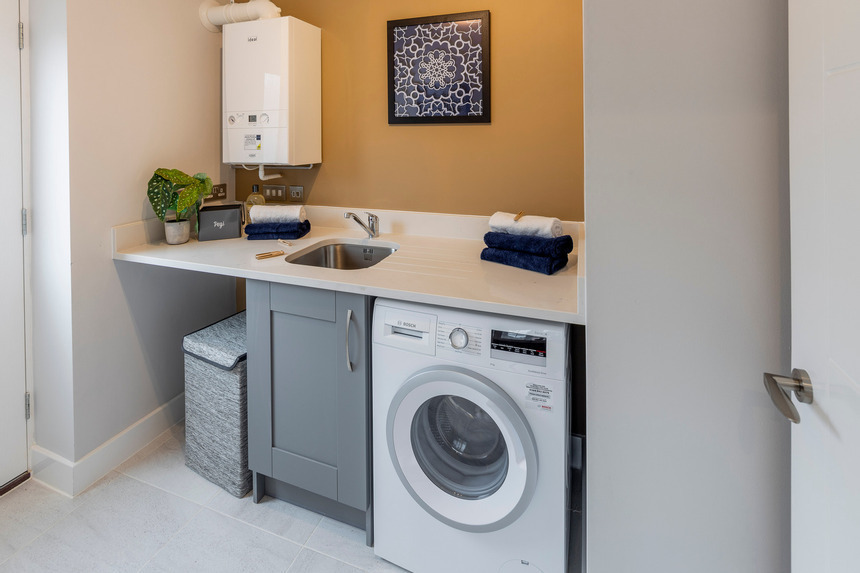

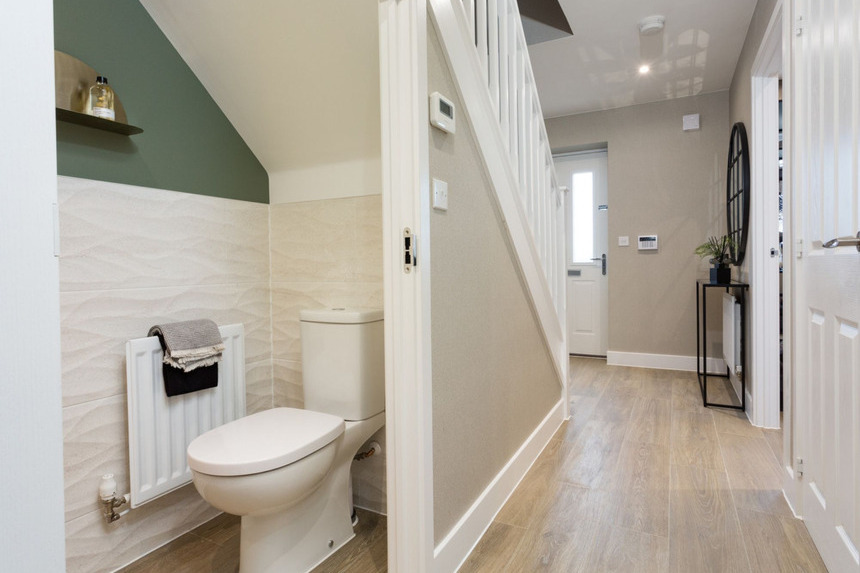

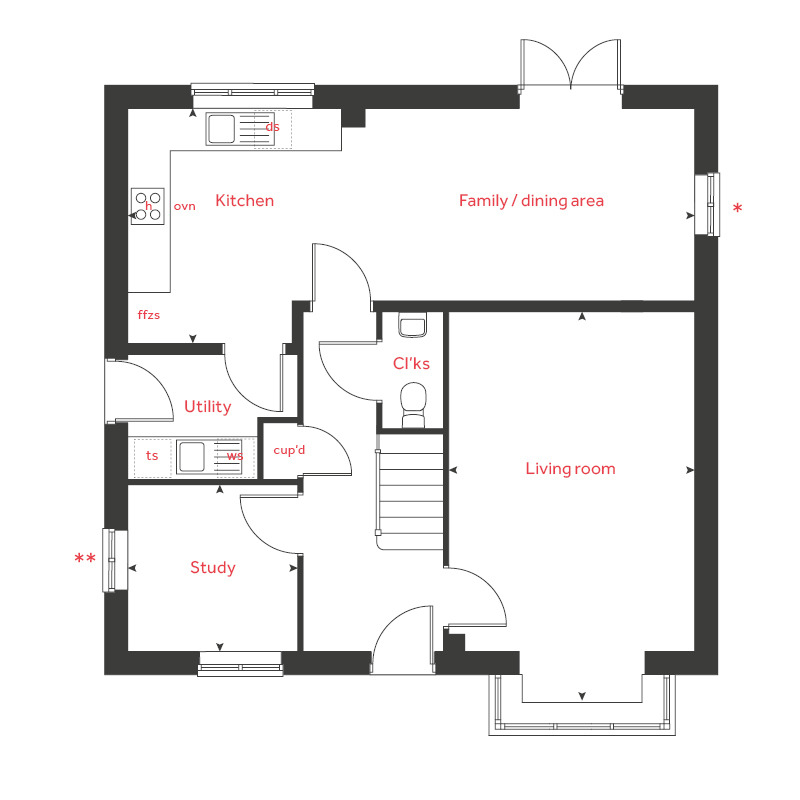
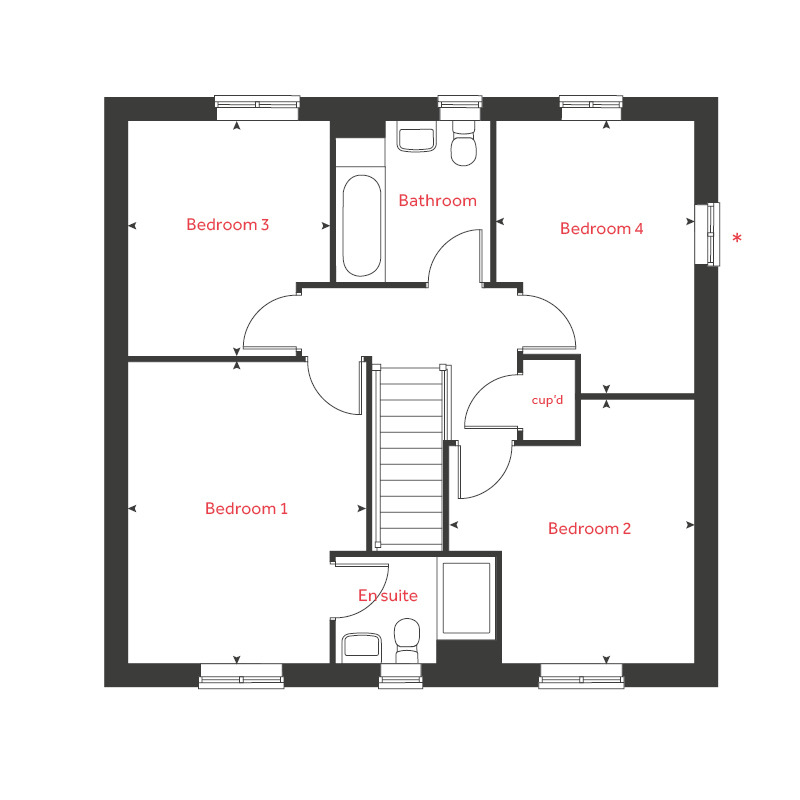
![DS09074 [LH] Pembroke - Plot 29_web](https://mvdataappstorageeunlprod.blob.core.windows.net/medialibrary-34218e3cae6c4041a23eb8b1cf91be27-r/f07f927977dd4a15908b2ea0ba8a59da/f07f927977dd4a15908b2ea0ba8a59da/Large/DS09074%20[LH]%20Pembroke%20-%20Plot%2029_web.jpg?sv=2017-04-17&sr=b&si=202008111853&sig=82fIM5WebLlZksyDm4kcMy6NCrLzzisgpPZ%2BqIQ0izs%3D&st=1591-07-28T02%3A08%3A25Z&se=2034-11-11T22%3A10%3A19Z)
