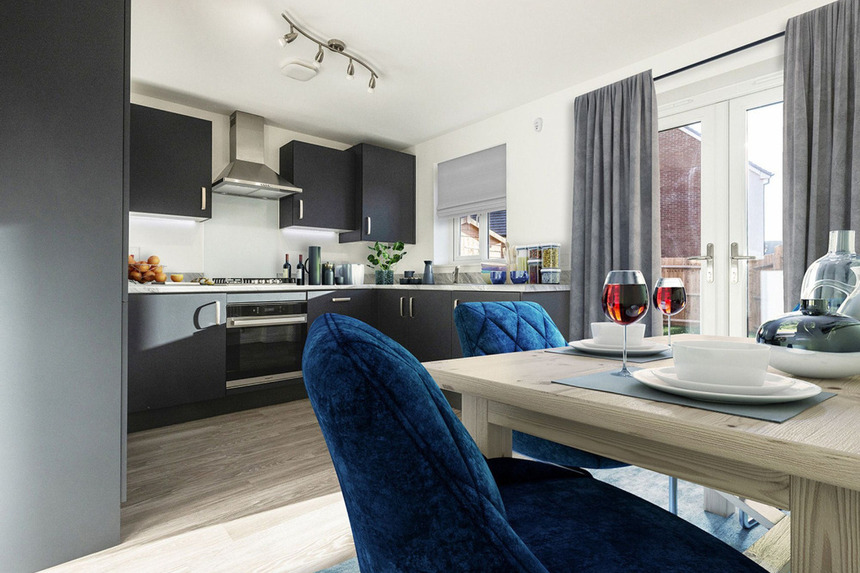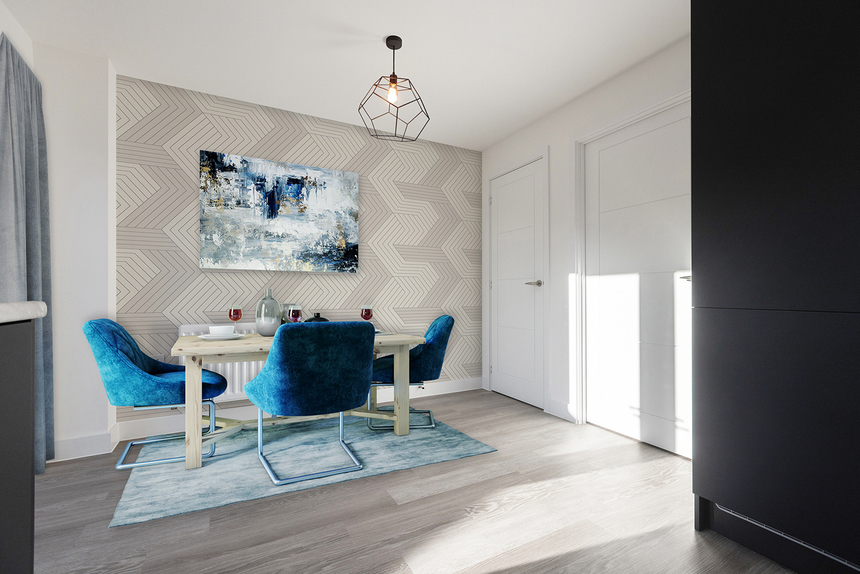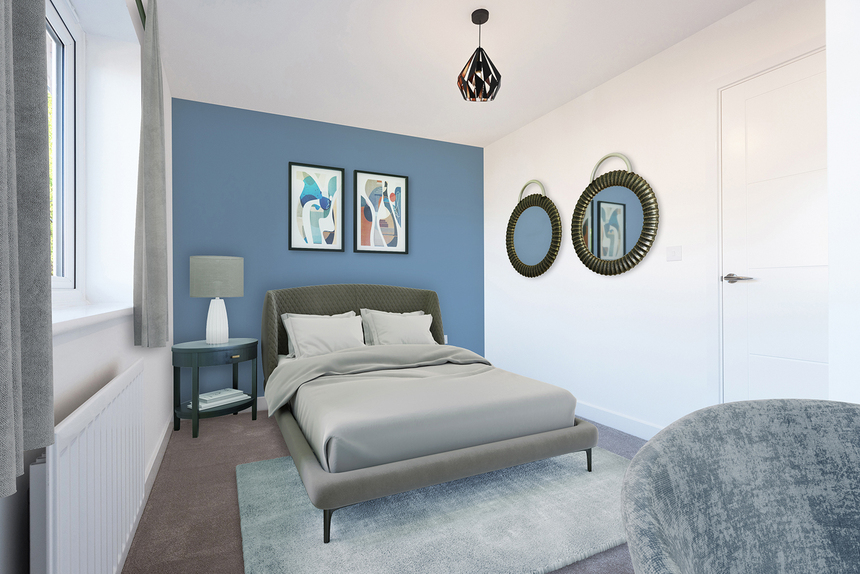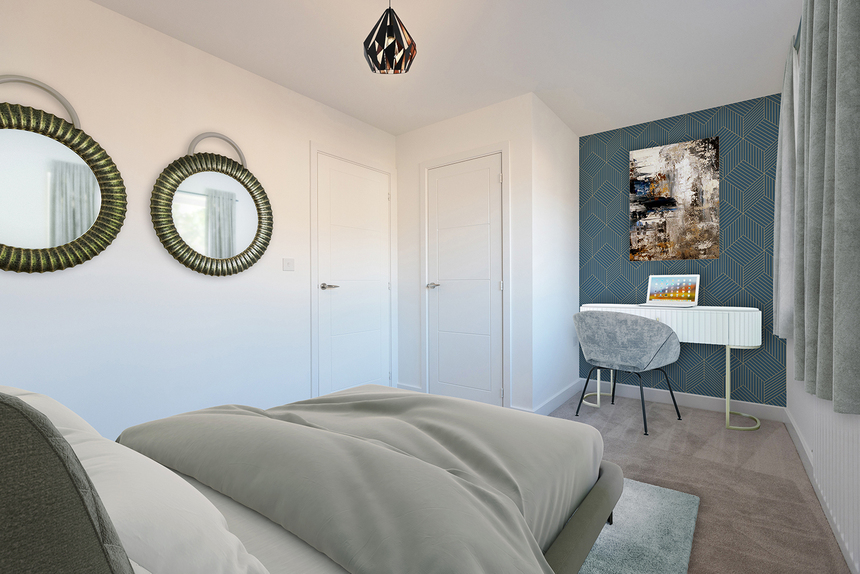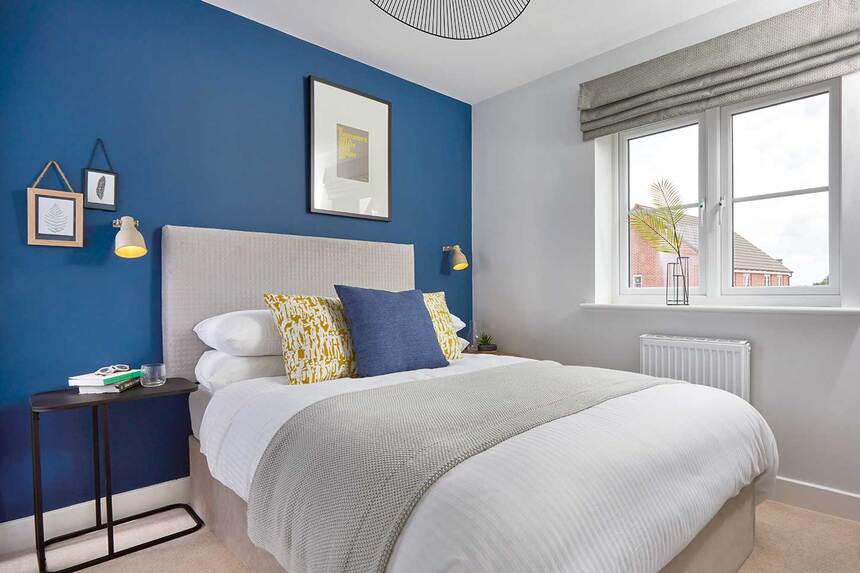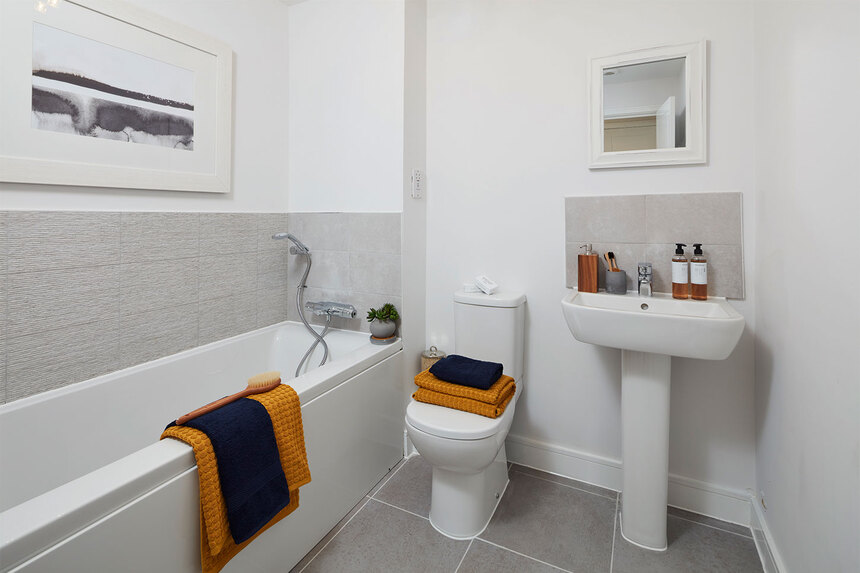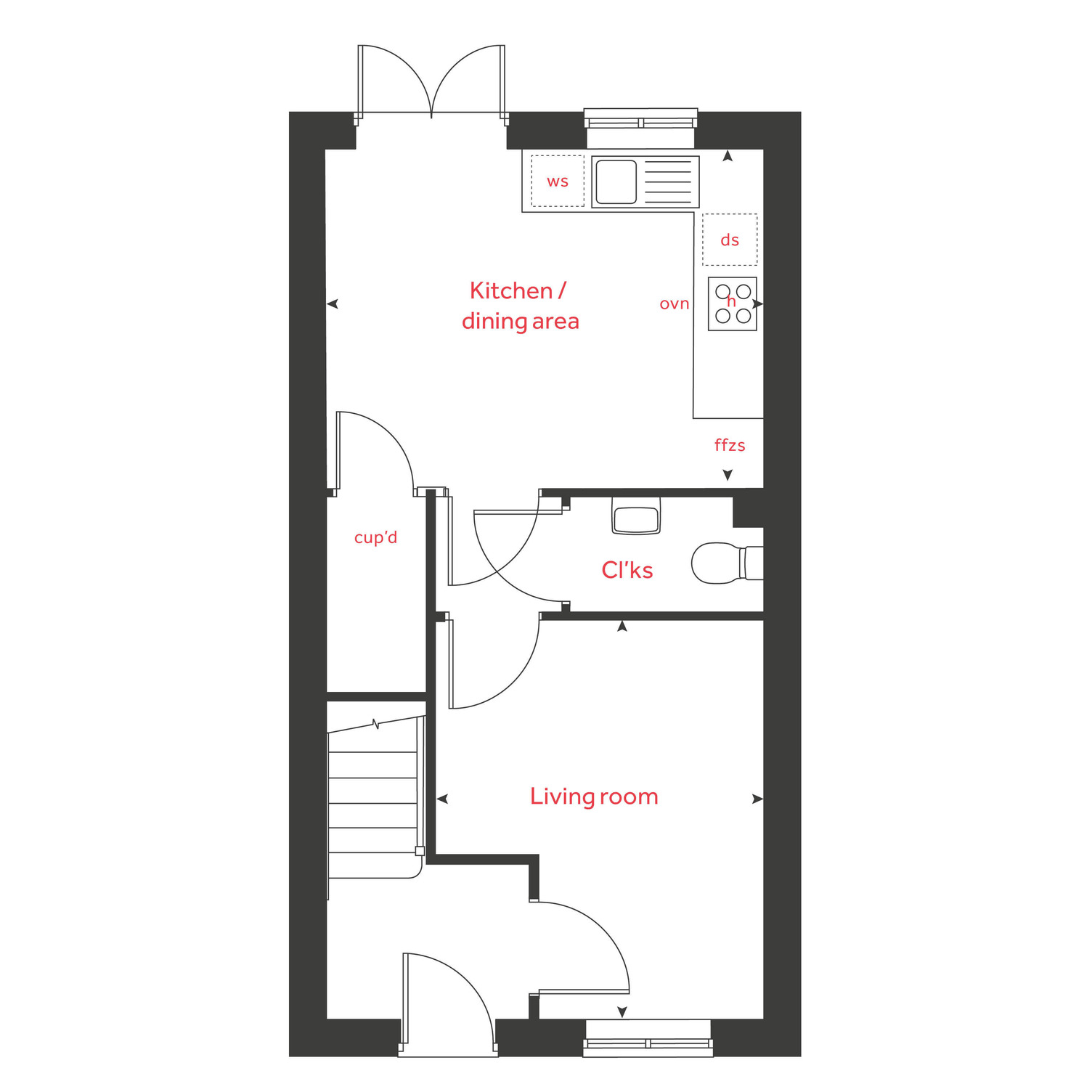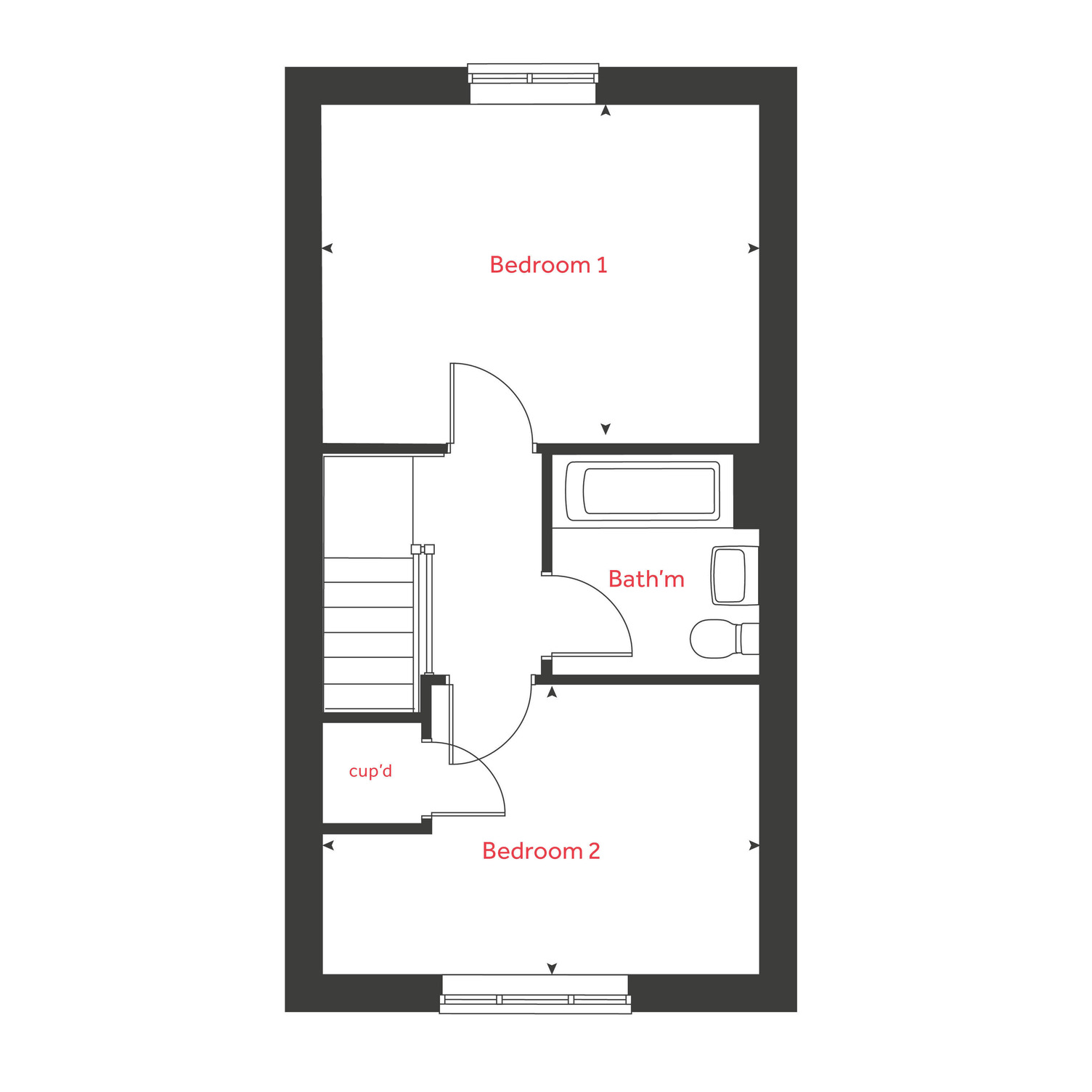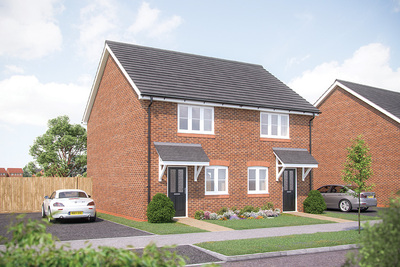The site plan which can be found on this page, has been produced for home identification purposes only and is not to scale. The development layout, landscaping and tenure of all dwellings may be subject to change throughout the course of the development. Finishes and materials may vary from those shown on the plan. Please check the details of your chosen plot and house type with the sales consultant. Development layout plan correct at time of production.
*Offer available on selected plots only for a limited time. Offer may be withdrawn or extended at any time. Reservation date and completion date may apply. Cannot be exchanged for cash. Subject to lender’s approval. This offer is not to be used in conjunction with any other offer, discount, promotion or scheme. Maximum cash incentive cannot exceed 5% of the property purchase price. To take advantage of this offer you must claim before reserving a property from us. Your home may be repossessed if you do not keep up repayments on a mortgage or any other debt secured on it. Subject to individual lender terms and conditions. Our usual reservation and sales terms and conditions also apply. Please speak to one of our sales consultants for more details. 68% energy saving figure Data from the Home Builders Federation and YouGov.
**Items already installed in selected home cannot be switched for new items, no cash alternative. No cash refund. Purchaser’s taking advantage of this offer must claim at the time of reserving a property and it must be recorded on the Reservation Form. Not in conjunction with any other offer or discount unless otherwise stated and conditional on paying full asking price. The offer is conditional upon the purchase proceeding to legal completion. For further information, please discuss with your Sales Consultant.
^Deposit Contribution amount may vary depending on plot or development. Cannot be used in conjunction with any other offer, scheme or discount and conditional on paying full asking price unless otherwise stated. Please contact one of our sales consultants for details of which homes are covered, the amount of the deposit contribution and for further details. Purchaser will still be required to provide at least 5% deposit (subject to lender criteria).Purchaser’s taking advantage of this offer must claim at the time of reserving a property from us and it must be recorded on the Reservation Form. Subject to individual lender terms and conditions. Deposit contribution will be credited on exchange of contracts. Deposit contribution cannot be exchanged for cash. Offer may be withdrawn at any time without prior notice. Also, the contribution may not reduce the amount of stamp duty land tax payable. The offer is conditional upon the purchase proceeding to legal completion.
□Flooring included offer available on our selected new build homes only. Please contact one of our sales consultants for details of which homes are covered. Options on flooring types and specifications available will vary across homes, room type and developments. Purchaser’s taking advantage of this offer must claim at the time of reserving a property from us and it must be recorded on the Reservation Form. Any photographs of flooring are illustrative images only and exact specification may differ. Flooring options are subject to availability and stage of construction, equivalent alternate items may be provided if the stated options are no longer available, or flooring may already be installed. Purchaser may not select alternative items and there is no cash equivalent. Not in conjunction with any other offer or discount and conditional on paying full asking price unless otherwise stated. The offer is conditional upon the purchase proceeding to legal completion.


![DS02559 TZZZZ [9] Hardwick HAR Plots 319-320_web](https://cdn.mediavalet.com/eunl/vistry-dam/lG-9yJl3QE6nlrAvUMVZiA/W5wbjhX0KEWxGje1-Ia9qg/Custom/DS02559%20TZZZZ%20%5B9%5D%20Hardwick%20HAR%20Plots%20319-320_web.jpg)
![DS02559 TZZZZ [9] Hardwick HAR Plots 319-320_web](https://cdn.mediavalet.com/eunl/vistry-dam/lG-9yJl3QE6nlrAvUMVZiA/hY36H-QPqEmyYtZN6kqUdA/Custom/DS02559%20TZZZZ%20%5B9%5D%20Hardwick%20HAR%20Plots%20319-320_web.jpg)
